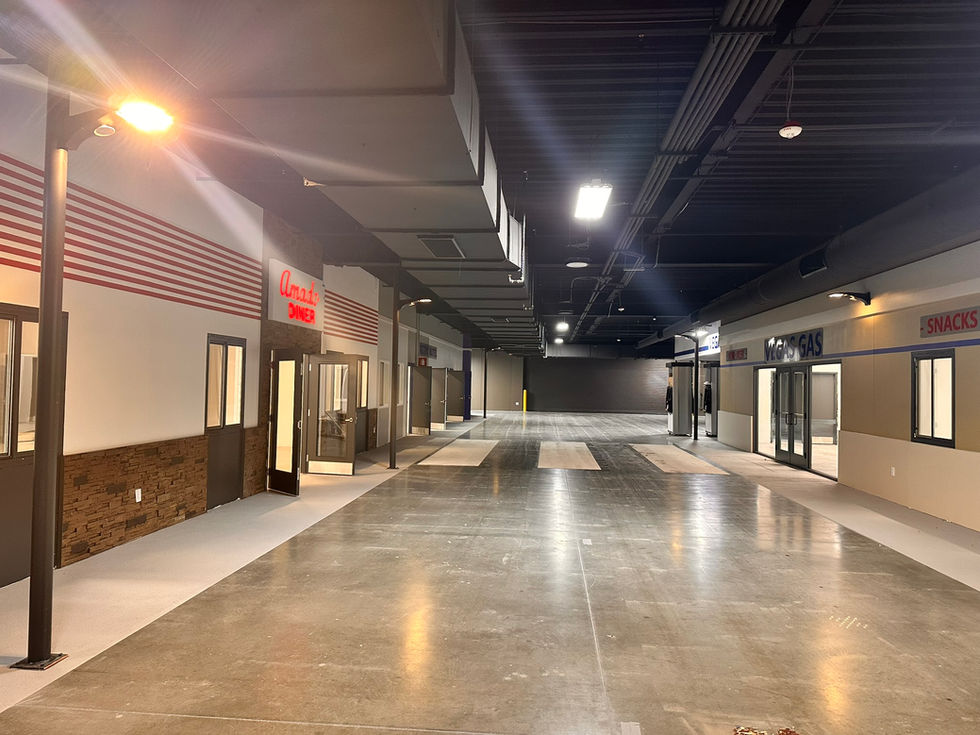Create Your First Project
Start adding your projects to your portfolio. Click on "Manage Projects" to get started
Nevada Joint Training Facility Building B
Location
Las Vegas, Nevada
Services
Electrical Engineering
Mechanical Engineering
Plumbing Engineering
EPI was responsible for the design of new interior structures within the existing shell of the Nevada Joint Training Facility. The project scope included comprehensive electrical and mechanical engineering to support the installation of simulated building environments, comparable to movie sets, intended for law enforcement training exercises. EPI evaluated and modified existing shell infrastructure systems including lighting, power, and ventilation to accommodate the new interior configurations.
Mechanical design services included the addition of new rooftop units (RTUs) to supplement the facility’s cooling capacity, as well as split system units dedicated to conditioning the enclosed interior structures. The electrical scope included the integration of RGB lighting systems throughout the facility, allowing for customizable lighting scenes with appropriate color rendering to support realistic training scenarios.










